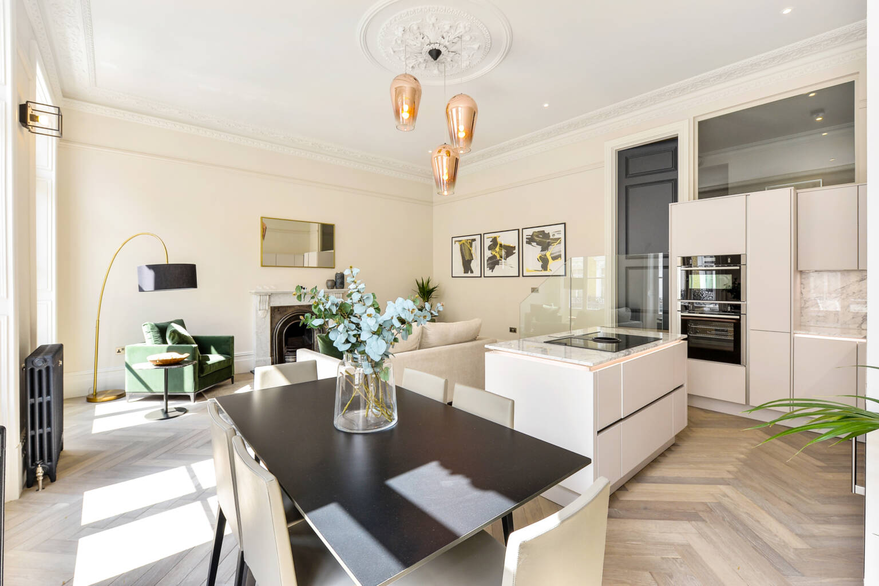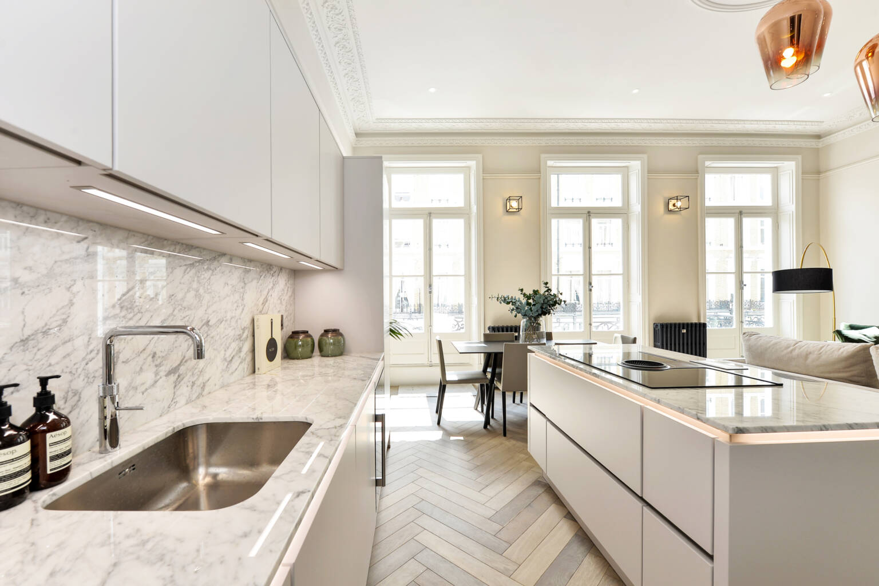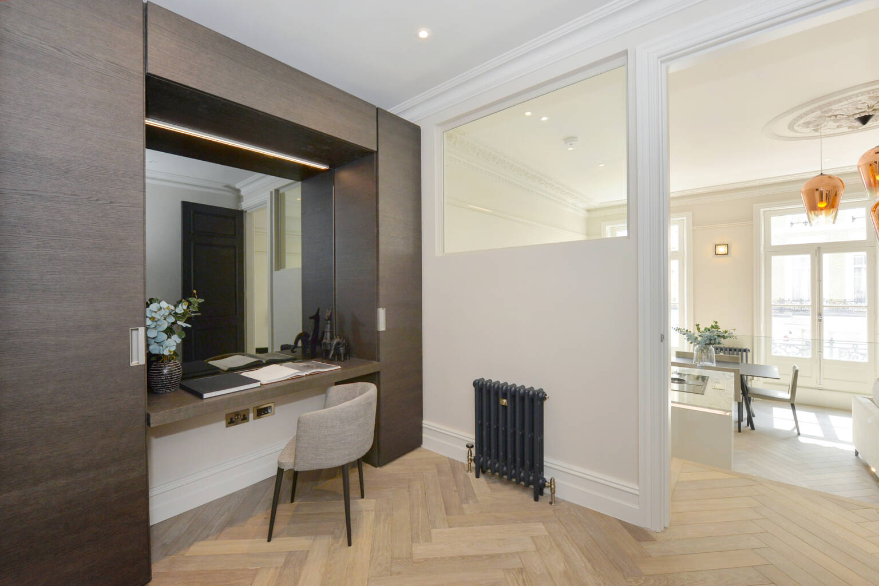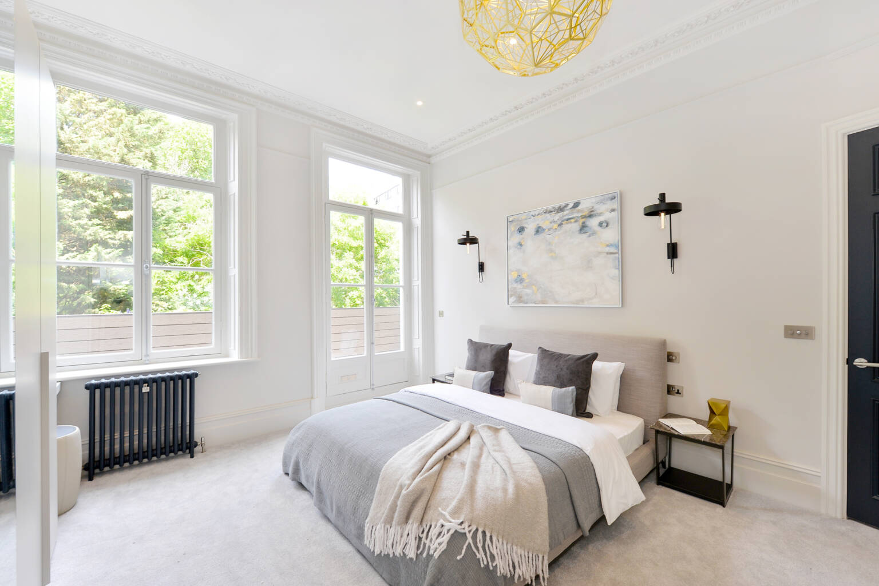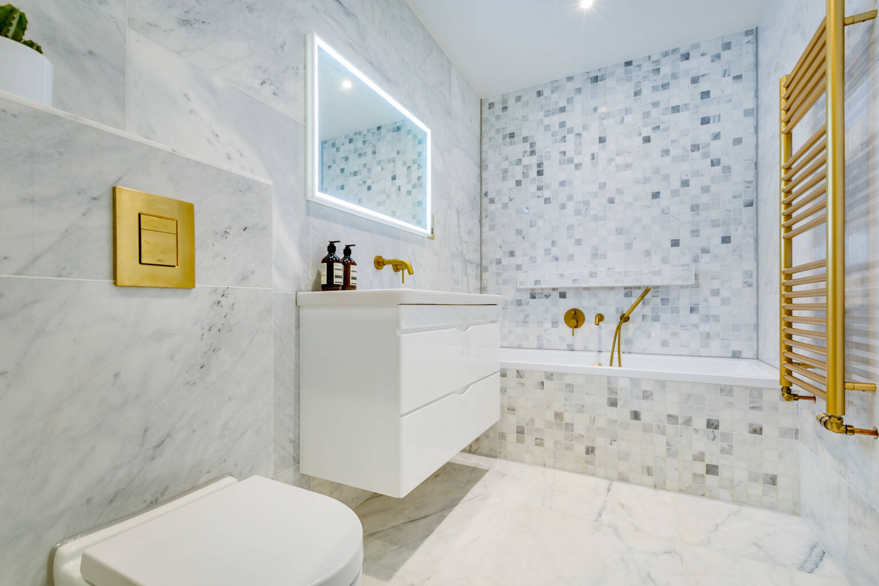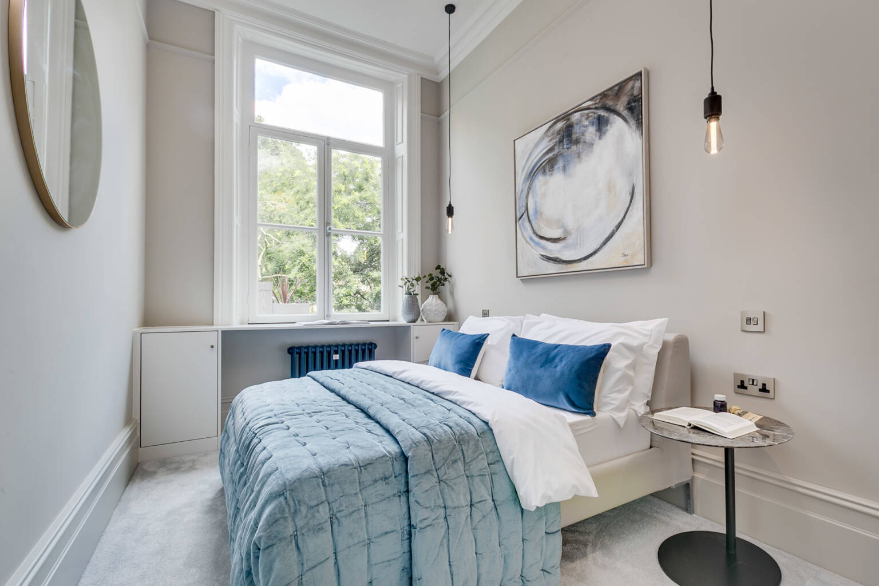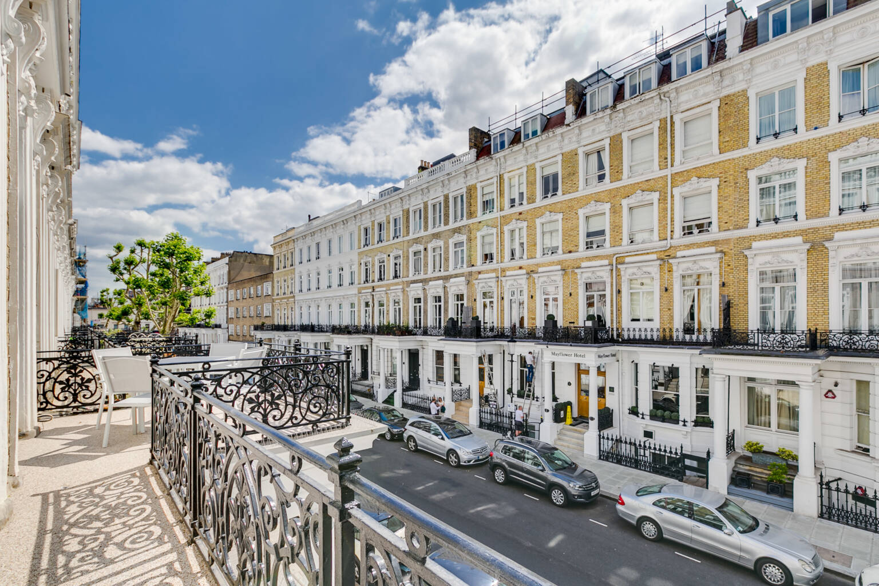Trebovir Road
SW5
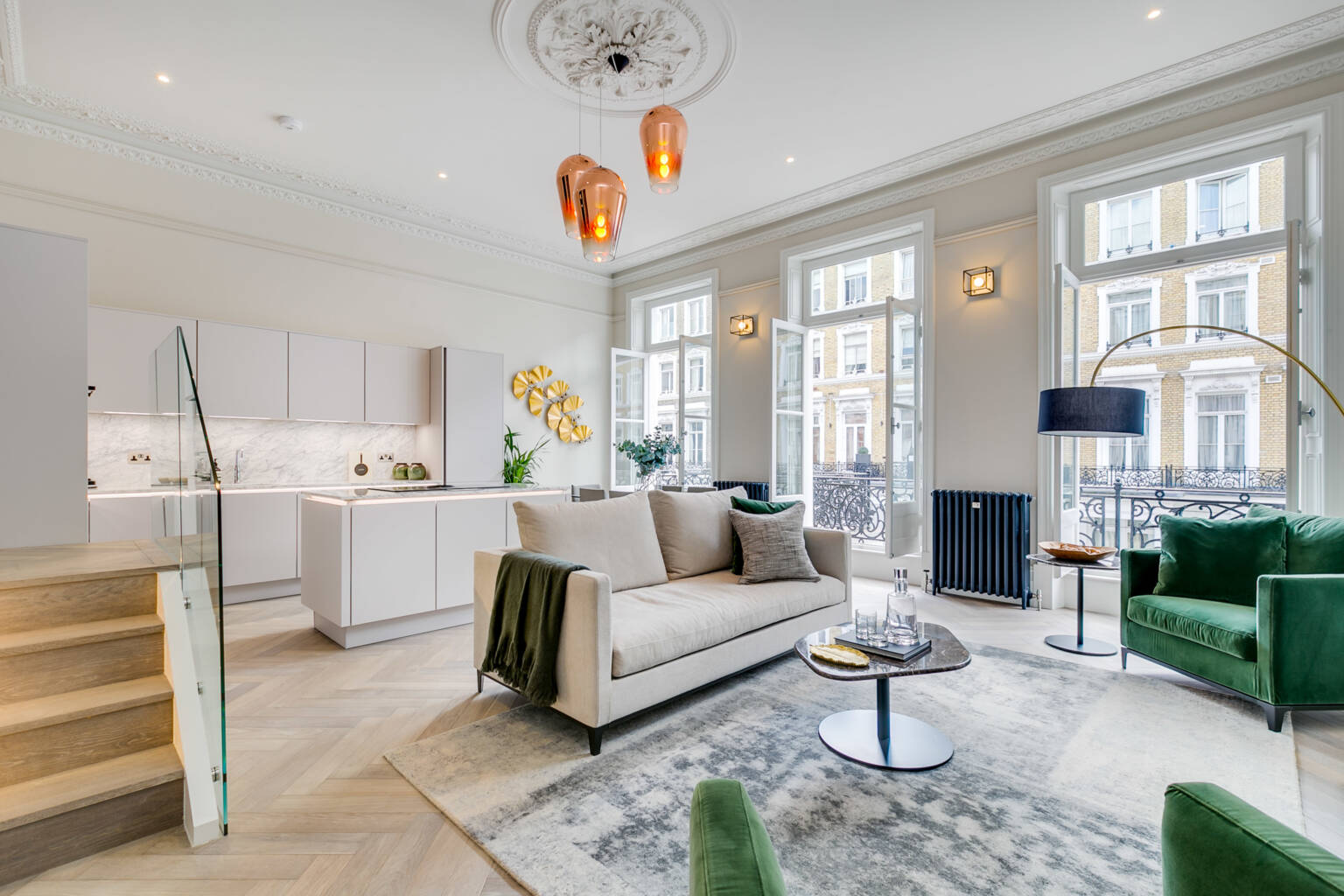
Drawing Room Grandeur
-
ArchitectNan Atichatpong
-
Bedrooms2
-
Bathrooms2
-
Size1000 sq ft
-
Sale Price£1,580,000
This typical first floor apartment, occupied the two drawing rooms of a 1880's Victorian villa. Despite having exceptionally high ceilings and great light, the property had been very poorly carved up in the early 2000's, presumably as a rental investment.
We secured consent to take it from three bedrooms back to two, recreating the main reception room at the front of the building, leading out onto a large south-facing balcony. In the centre of the property we added a raised entrance hall/study, adding a large glass wall to allow light in from the south facing side of the property.
To the rear we created a double second bedroom and a very grand, marble clad master suite, which lead out onto a roof terrace.
The property was sold for a record price for the road, within days of going to market.
