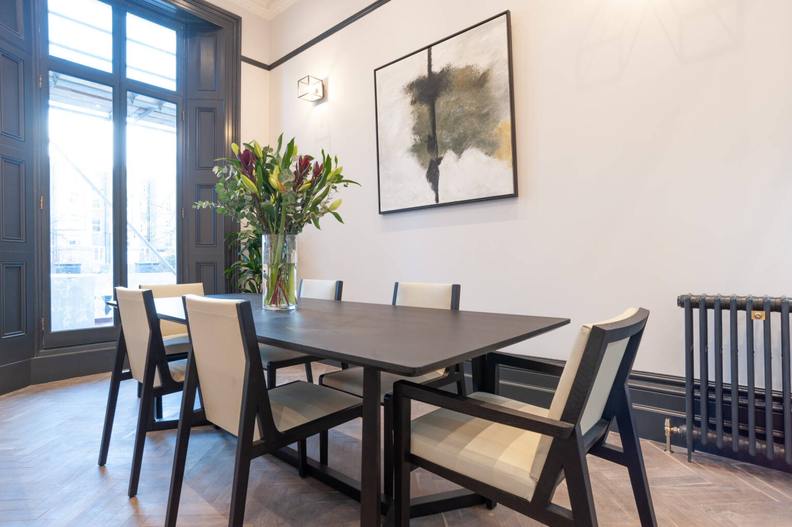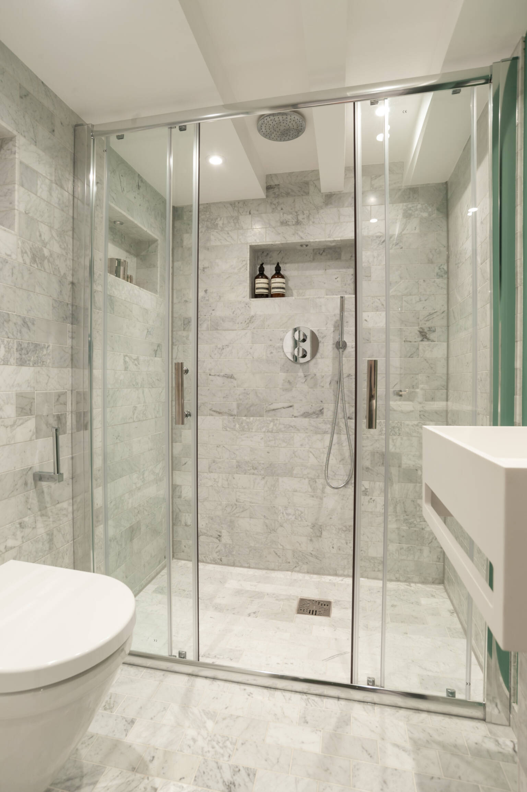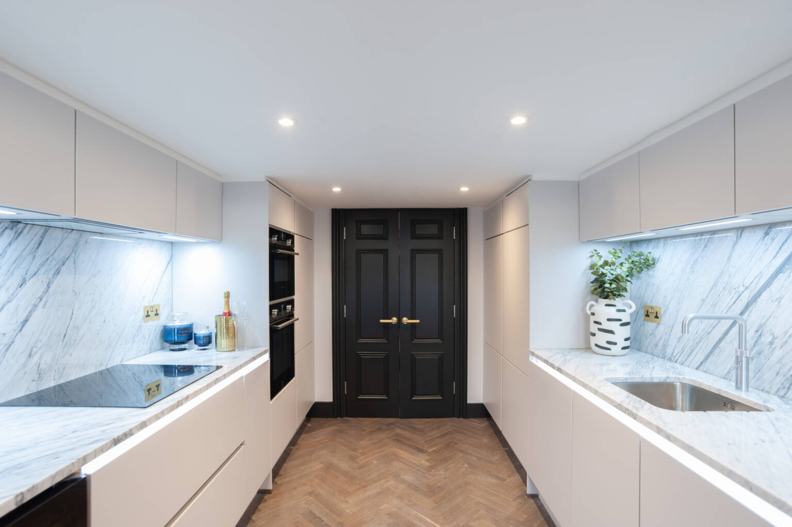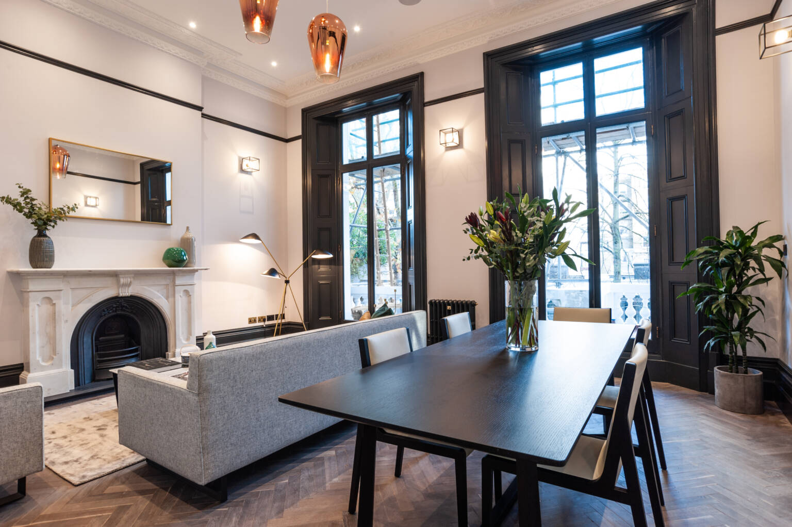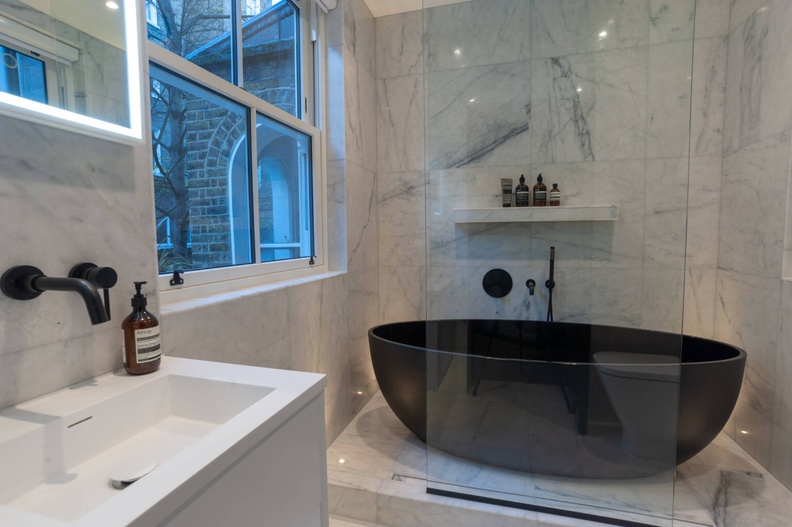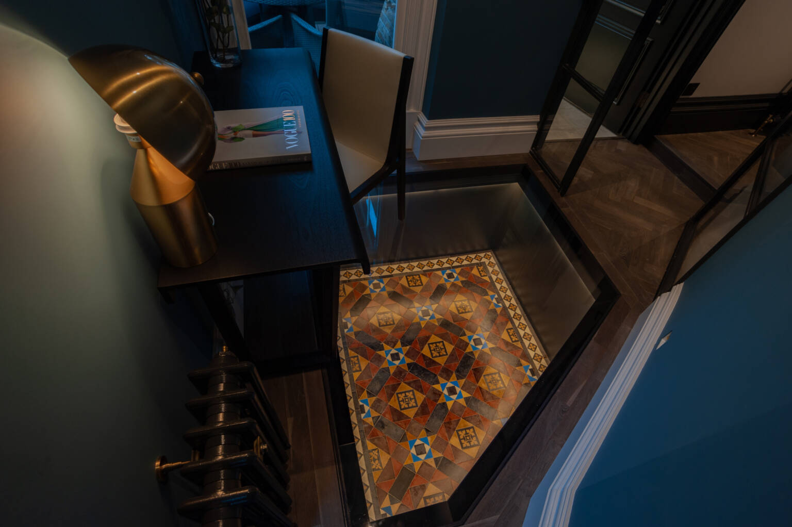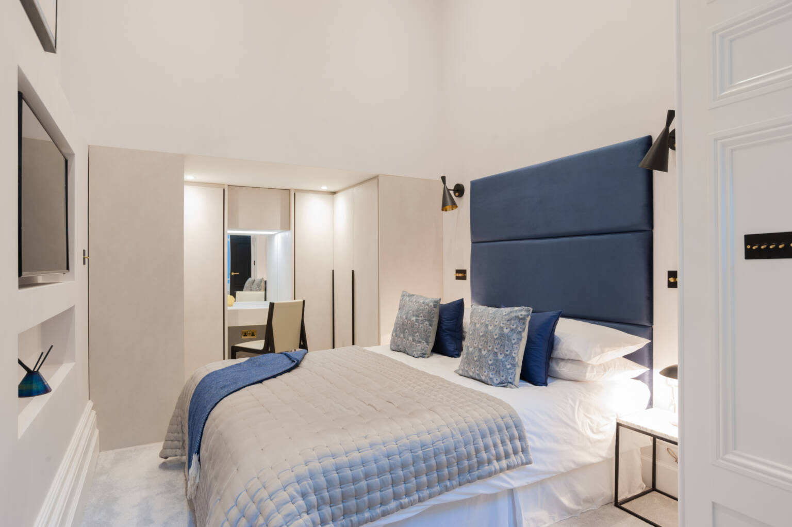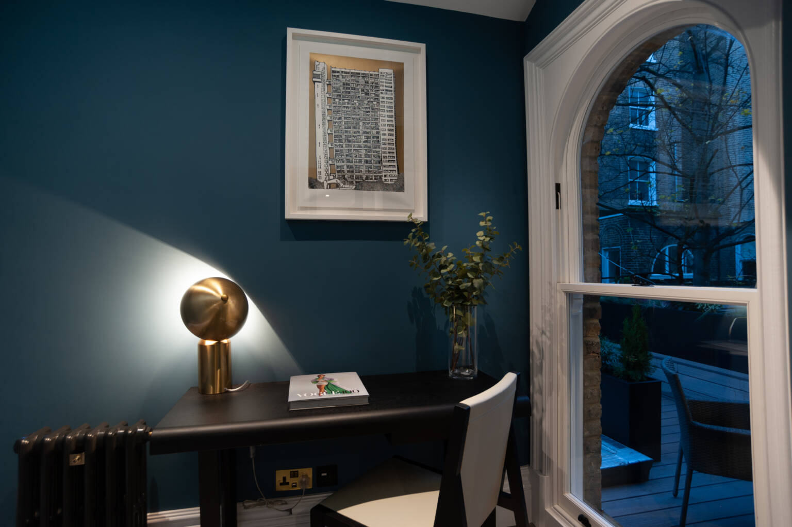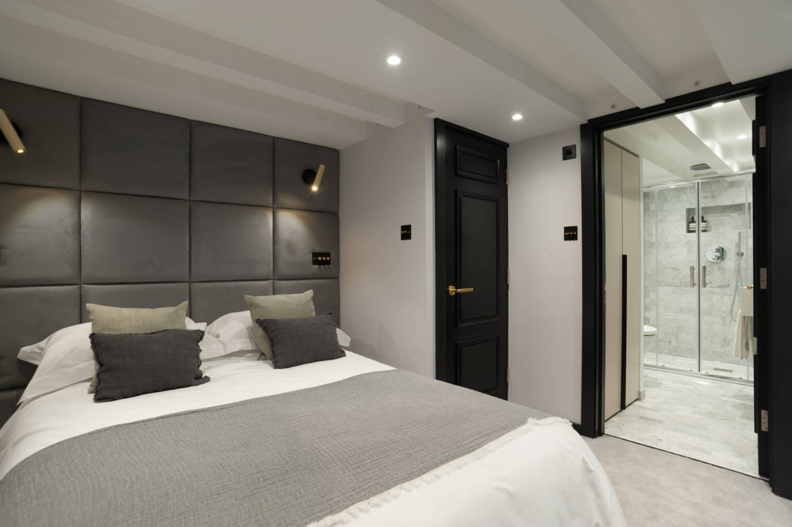Linden Gardens
W2
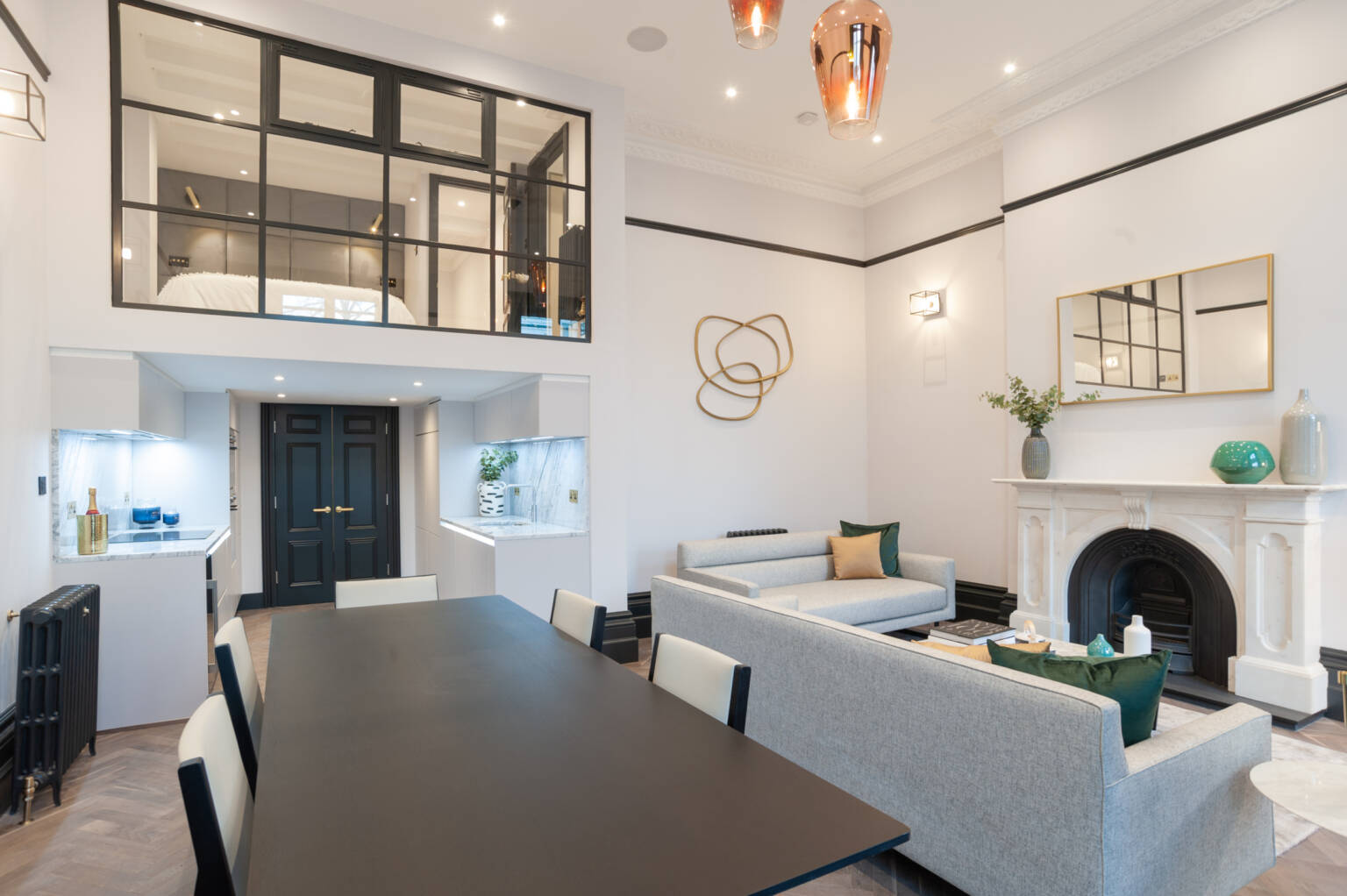
Grand First Floor Flat
-
ArchitectNan Atichatpong
-
Bedrooms2 + study
-
Bathrooms2
-
Size1000 sq ft
-
Sale Price£1,620,000
This first floor flat, once the vast drawing room of a large Victorian townhouse, was purchased in a poor state, having been carved up by the previous owners. We secured permission prior to exchange of contracts to create a mezzanine bedroom suite and to link the rear roof terrace directly to the flat itself, by moving the old entrance doorway to the first floor landing and extending a corridor. This also allowed us to create a new study with a glass floor, allowing the room to 'float' over the tessellated floor below.
We also undertook extensive restoration works, recreating many of the original 1870’s period features, along with the restoration of the common parts. The result is a capacious flat with 30% more floor space and private front and rear terraces.
We went on to sell this flat, for over £1600/sq ft, or more than £2000/sq ft if you remove the reduced height mezzanine area.
Linden Gardens was awarded 'Property Deal of the Year' at the Property Investors' Awards 2020.
