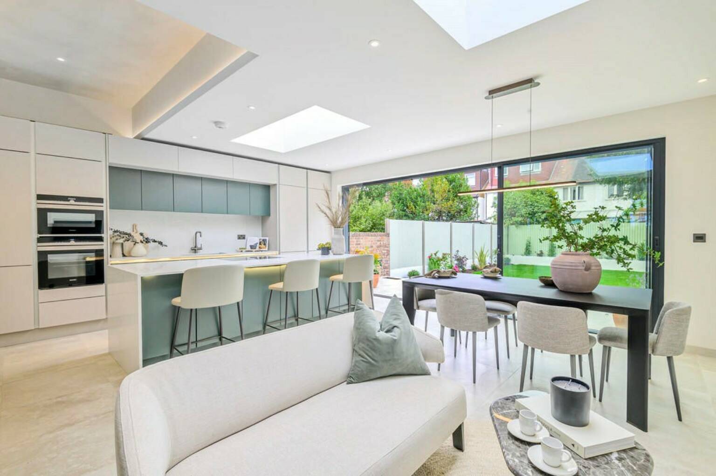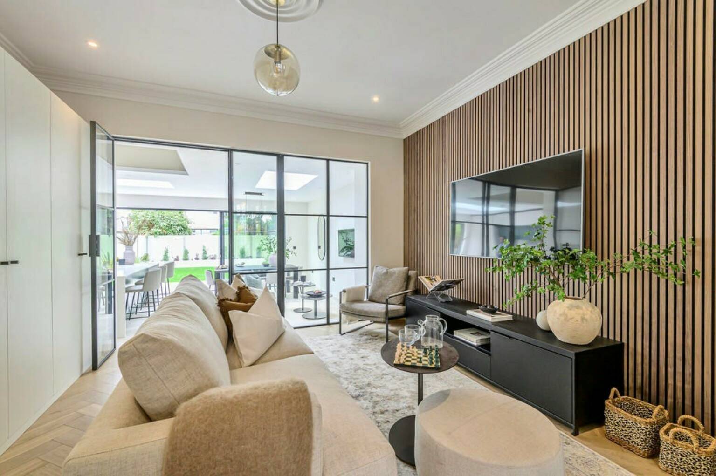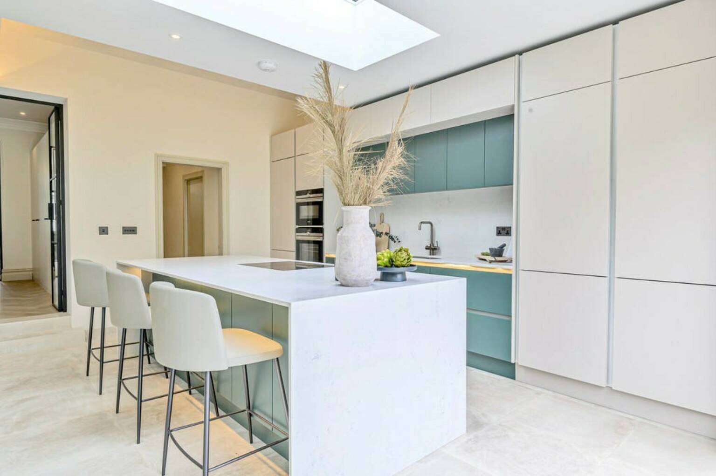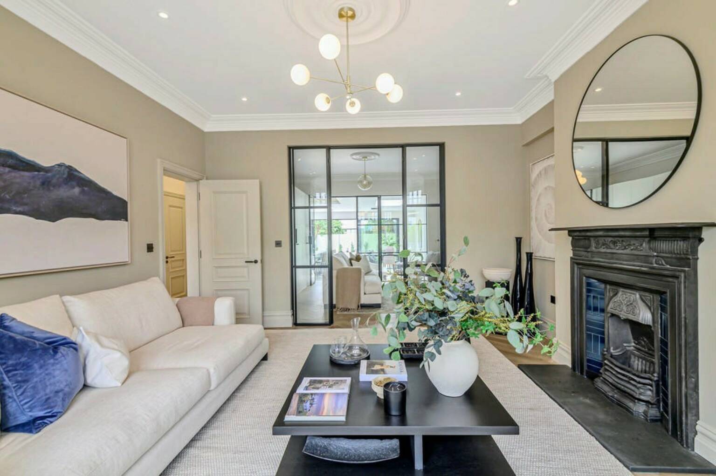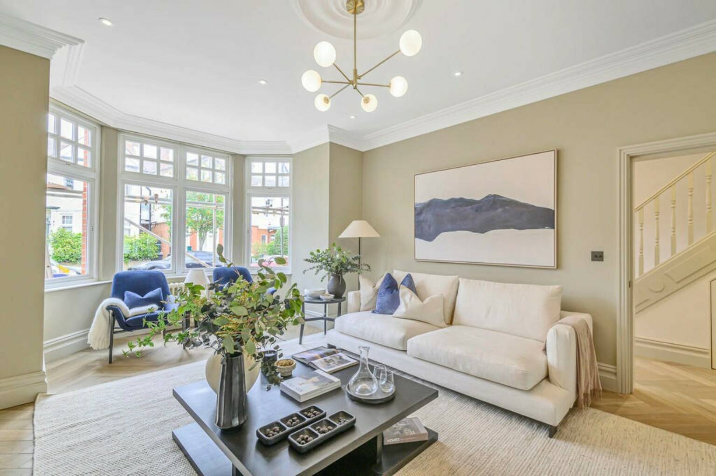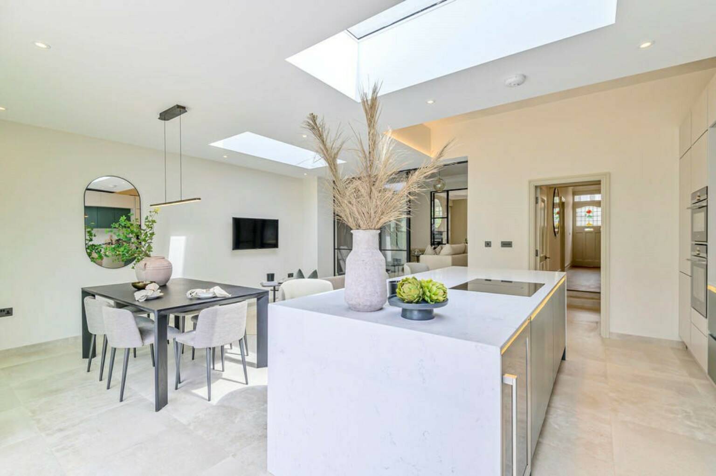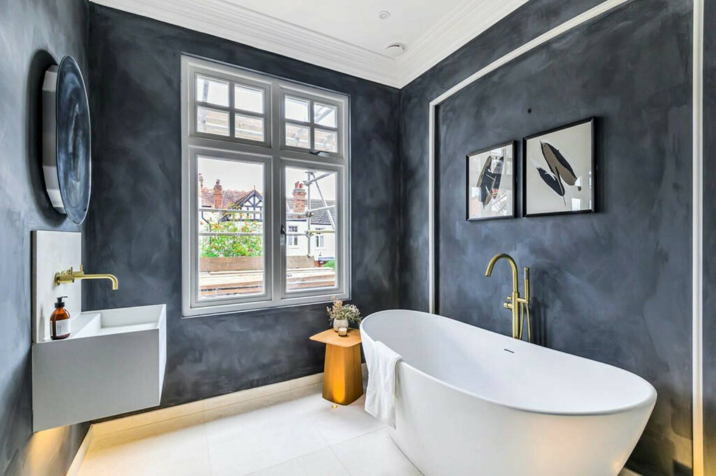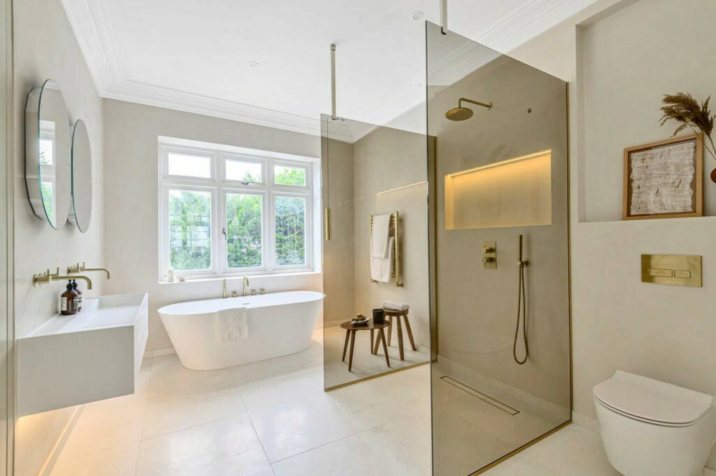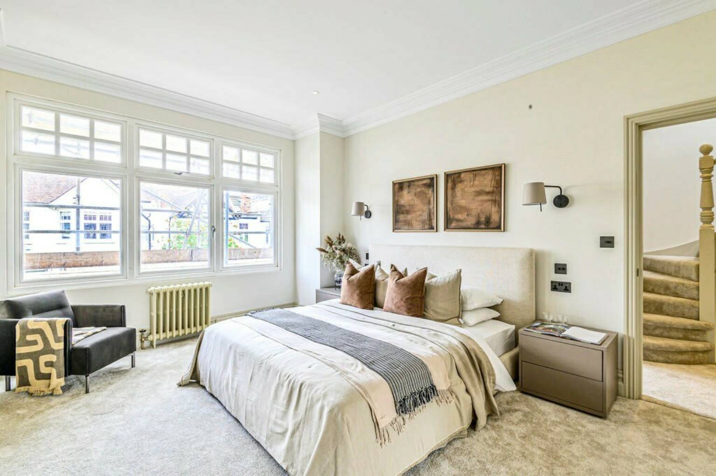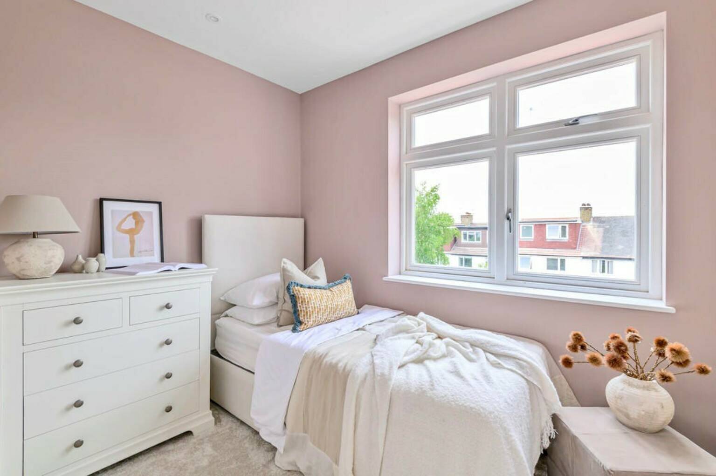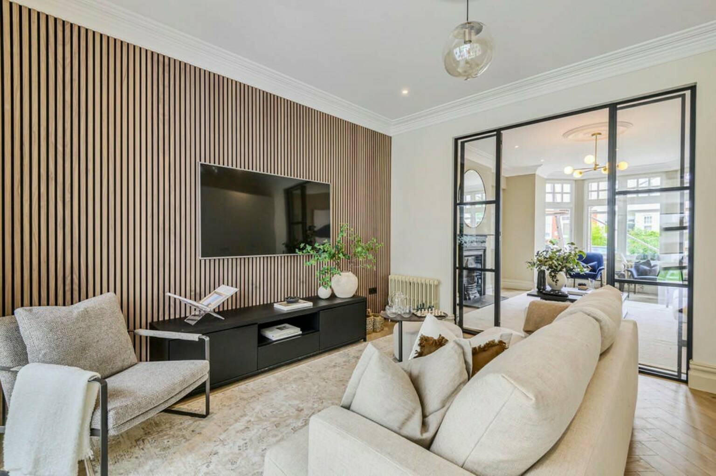Midhurst Avenue
N10
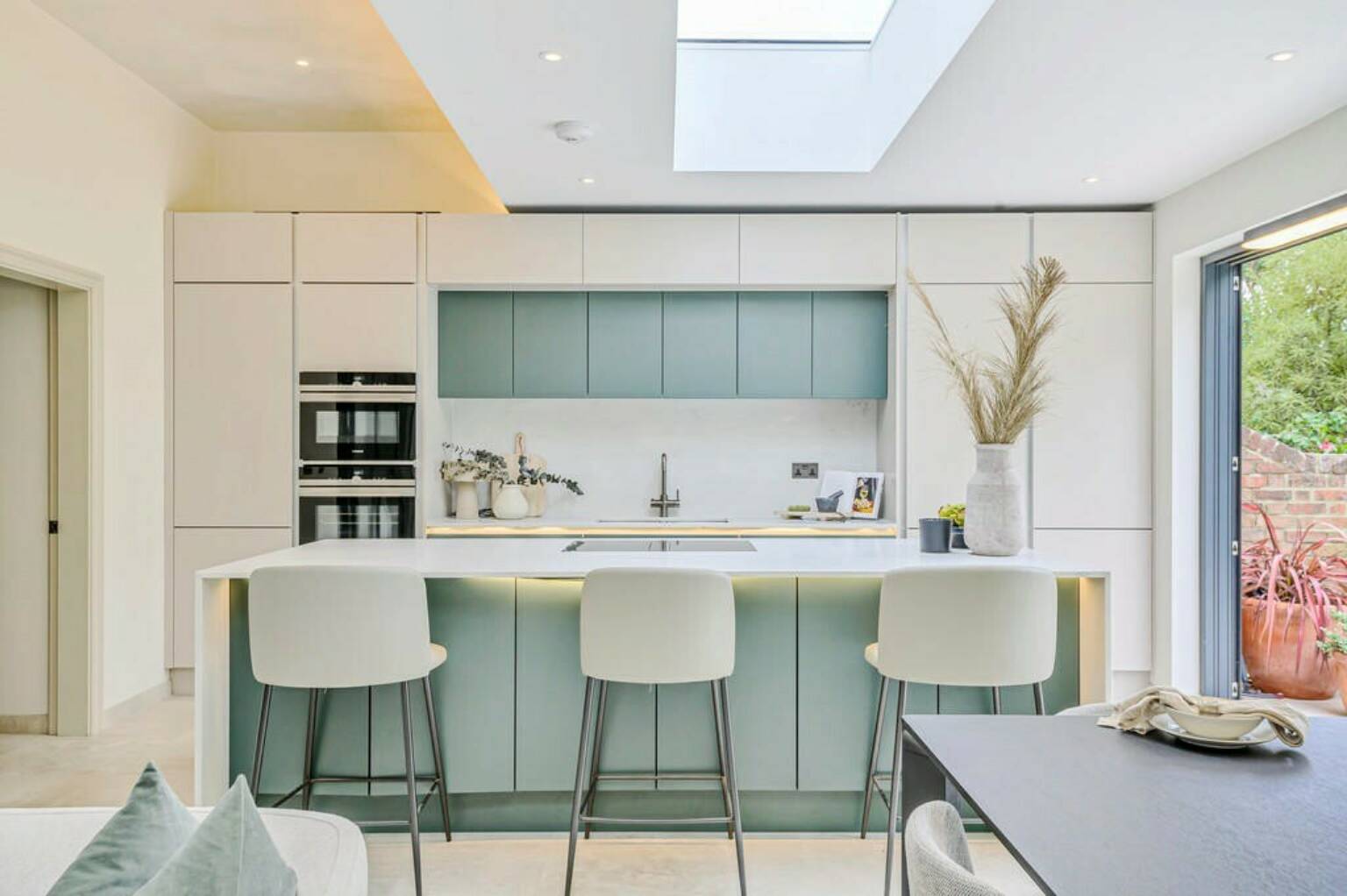
Contemporary Edwardian House
-
ArchitectNan Atichatpong
-
Bedrooms5
-
Bathrooms4
-
Size2300 sq ft
-
Sale Price£2,300,000
Originally, this Edwardian house was split up into two units: a two bedroom garden flat and a three bedroom duplex on the upper floors. We secured planning to turn the flats back into one house and to add a large rear extension and loft conversion, increasing the size of the property by a third.
To ensure a light filled ground floor, we added crittal style glazing between each of the reception spaces, affording views of the West-facing garden from all rooms. Period features were restored, ensuring the house looked as it did in 1910, albeit with a contemporary twist. To the rear we created a substantial kitchen/family room, adding a custom sprayed handless kitchen, along with German appliances and space to dine and sit.
To the first floor we created two bedroom suites, with the larger of the two covering some 350 sq ft. The principal bathroom was finished in tadelakt, complimenting the marble floors. To the front of the house we added a large family bathroom.
On the upper floor we created three further bedrooms and a fourth shower room. The front bedroom has the benefit of a small snug, ideal for teenagers and atop the building there is a large flat roof with extensive views over Highgate Woods and the surrounding area.
The house was sold for c. £1000/sq ft, a record for this location.
